2 Harcourt Terrace, which resides in the heart of Dublin city centre, has been lauded as a thing of magnificence, described as "stepping into a Jane Austen novel".
The semi-detached property measures approximately 3,928 sq ft and is beautifully laid out over four floors.
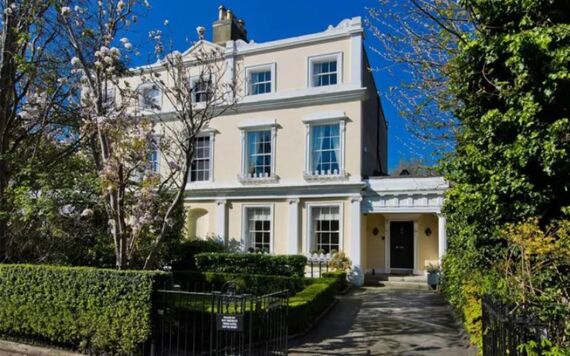
2 Harcourt Terrace, Dublin 2.
It was completely refurbished in 1995 and then extended and refurbished once more in 2017.
Over the years, the neighbourhood has been a home to many well-known Irish writers, poets, and artists, which makes sense considering we could picture having a Lady Whistledown moment within this home's walls.
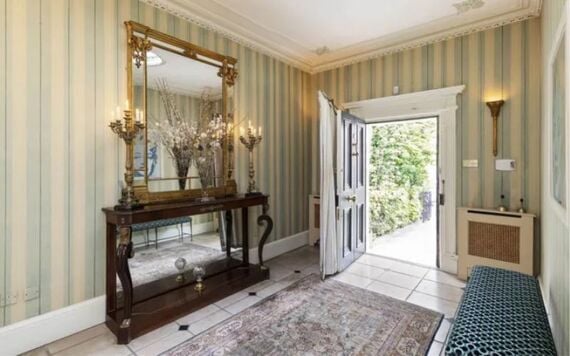
2 Harcourt Terrace, Dublin 2.
Two steps lead to the front door, which opens into an impressive hallway, which boasts meticulously painted walls and cornices, an overheard cupola and ceramic tiled flooring.
Off the entrance hallway is a fitted service kitchen and a drawing room, the latter of which spans the front of the property. It has two sash windows, connecting through to the dining room at the rear.
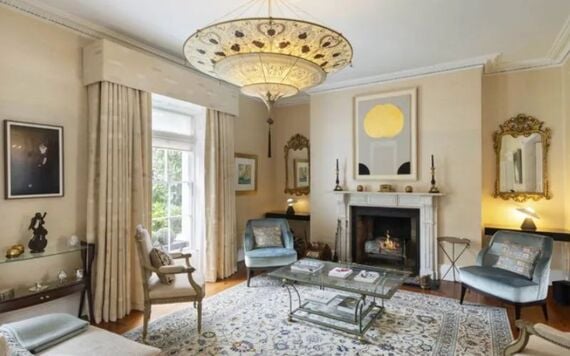
2 Harcourt Terrace, Dublin 2.
Both rooms have marble fireplaces, original cornicing, centre roses and working shutters. Reclaimed wide plank hardwood flooring runs throughout.
We can only imagine the cosy winter evenings in these spaces!
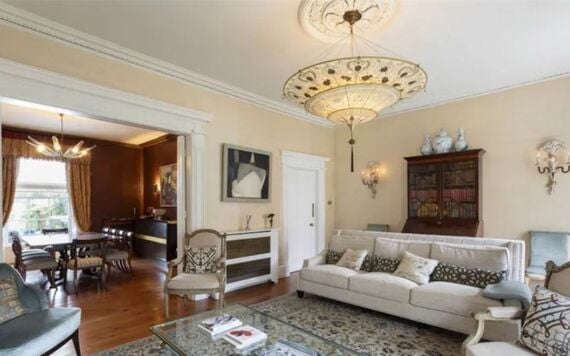
2 Harcourt Terrace, Dublin 2.
A generously-sized family bathroom sits on the first-floor return, which is complete with a separate shower and encased bath.
The property's main bedroom is on the first floor, commanding the front of the property. It too boasts a marble fireplace and two sash windows.
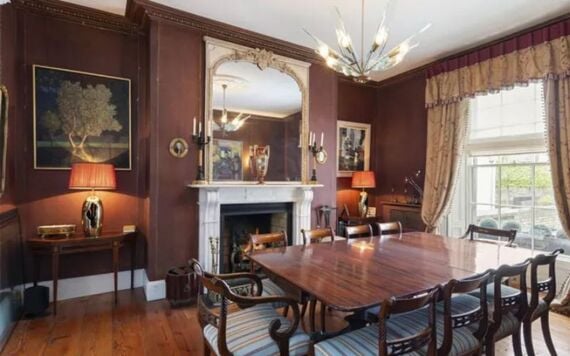
2 Harcourt Terrace, Dublin 2.
This bedroom connects with the dressing room to the rear, which has wall and floor coverings in gold and blue hues. There is scope for an en-suite bathroom as there is plumbing in place.
There are two more double bedrooms located on the second floor, one to the front with fitted wardrobes and one to the rear that boasts an open fireplace.
Completing accommodation of this level is a well-appointed shower room.
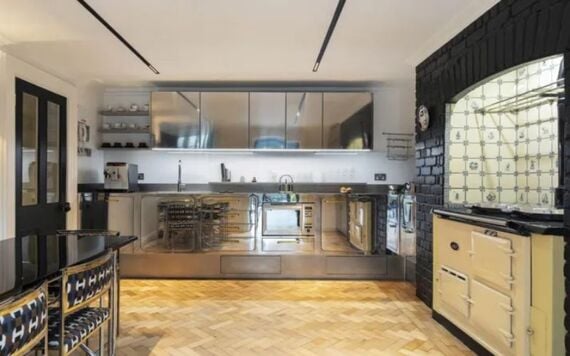
2 Harcourt Terrace, Dublin 2.
On the lower ground return, there's a sun-soaked den/TV room which was only recently decorated. There is a small balcony and a gas coal effect fire. A guest WC is adjacent.
There is also an open plan kitchen-come-diner located here, which is fitted with a bespoke Abimis chef's stainless-steel kitchen, and has various integrated appliances, and a gas AGA.
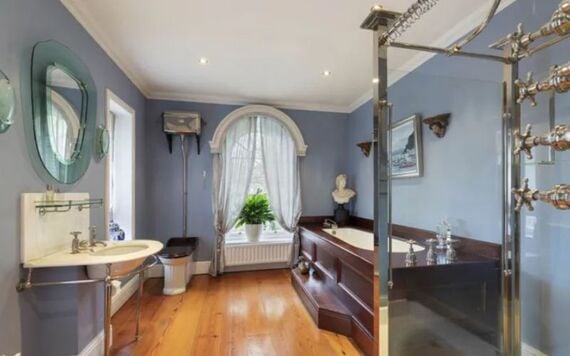
2 Harcourt Terrace, Dublin 2.
The kitchen leads to a beautiful glass conservatory, designed by Trombé, in which we can imagine ourselves settling down with a good book on a sunny afternoon.
It has a retractable glass roof and floor-to-ceiling doors that open out to the beautifully landscaped rear garden.
Also on this level, there is a well-equipped pantry and utility room, with a services area, the original staff fridge, which perfectly serves as a wine café, a guest WC and a storage cupboard.
* This article was originally published on Evoke.ie.
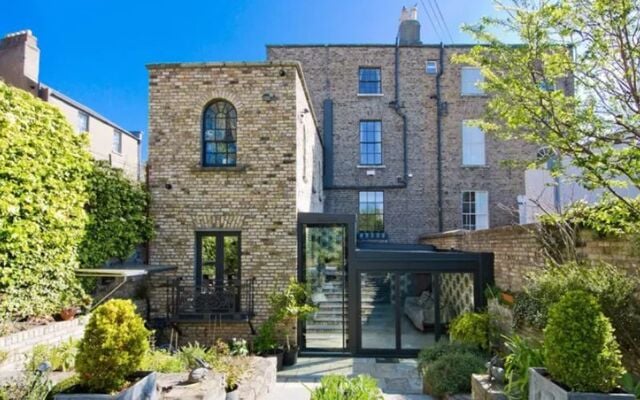


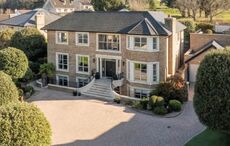
Comments