On a street known for housing diplomats and tycoons, Coolbeg which occupies number 14 manages to stand a cut above thanks to its starry credentials but the house itself is no slouch either.
The detached property is Edwardian by design, sits on 0.4 acres and stretches to an impressive 553sq m (5,950sq ft).
Coolbeg last went under the hammer in 2012 when it was owned by a cardiologist whose family had snapped up the property for the princely sum of just over €18,000 in the late 1960s and lived there for 46 years reports The Irish Times.
Despite remaining off the market for decades film fans around the country have peered inside its elegant doors.
The property was used in scenes from the 1990s blockbuster "Far and Away" and played host to Hollywood's number one power couple at the time, Tom Cruise and Nicole Kidman.
When Coolbeg eventually went to market in 2012 with the property market still reeling with the after-shocks of the recession, it sold for €4.4m.
The current owner bought it three years later and set about transforming the home including adding an extension and since then it has largely been a rental property.
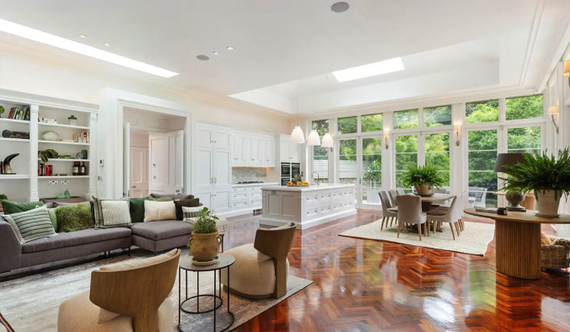
Coolbeg, 14 Shrewsbury Road, Ballsbridge, Dublin 4, €12,500,000.
Now the time has come for Coolbeg to switch hands again, this time with an asking price of €12.5m.
So what exactly does the multi-million euro price tag get you? Well five bedrooms, an adjoining coach house and tastefully manicured gardens for starters.
First impressions matter and Coolbeg's does not disappoint. Entry is via wrought iron gates before making your way across to the entry porch.
Once inside you find yourself in a hall flooded with light enhanced by the high-gloss dark herringbone Merbau floors that feature throughout the ground-floor rooms.
An interconnecting living room and drawing room, each styled in warming creams and cozy soft furnishings to offset the period fireplaces greet you to the right.
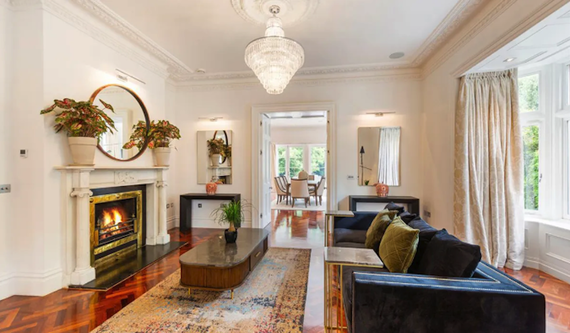
Coolbeg, 14 Shrewsbury Road, Ballsbridge, Dublin 4, €12,500,000.
On the left is a study that also doubles up as a library space. Venture further down the hall and you find your way into the open-plan kitchen/family room.
A fully fitted kitchen including a solid fuel stove runs alongside the generous breakfast island which is bookended by a family seating area.
The space opens out onto a cosy seating area around a fireplace which is the perfect spot to retire to after dining.
Also on that level are two water closets, a utility room, a storage area and a plant room.
Head up a floor to find three of the home's bedrooms including the master suite that is decorated in tasteful tones of sand and cream.
The master comes with a generous-sized ensuite including a roll-top bath, shower and stylish tiled floors.
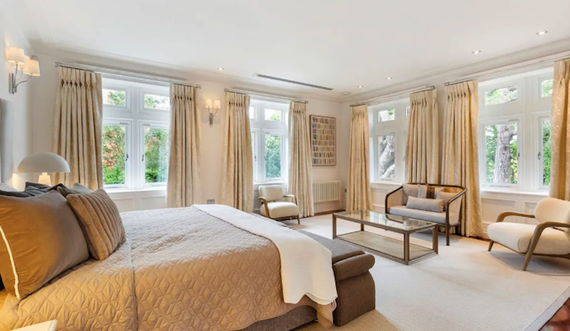
Coolbeg, 14 Shrewsbury Road, Ballsbridge, Dublin 4, €12,500,000.
Even more impressive however is the dressing room with plenty of space for even the more style-savvy fashionista.
The second bedroom on that level also comes with an ensuite and dressing room while the third has an ensuite.
Go up a level again and the second floor houses the remaining two bedrooms one of which comes with a walk-in wardrobe and ensuite.
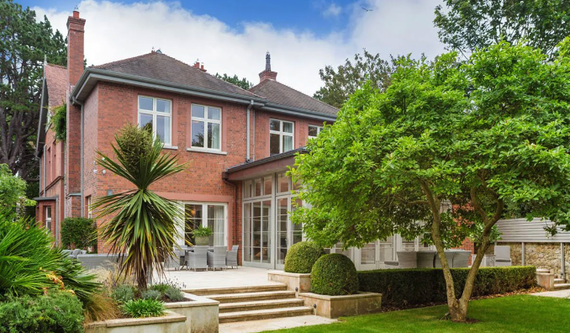
Coolbeg, 14 Shrewsbury Road, Ballsbridge, Dublin 4, €12,500,000.
Coolbeg's adjoining coach house carries on the same standout design features of the main house including the flooring and opens out on the ground floor with a living room, kitchen/dining room and bathroom room on the ground floor with a bedroom on the first floor.
Outside there's space for 6-8 cars and the grounds to the back of the home are laid out as a lawn with steps leading up to a patio area for outdoor entertaining during the warming months.
Coolbeg is on the market for €12.5m with Sherry Fitzgerald. See more here.
* This article was originally published on Evoke.ie.
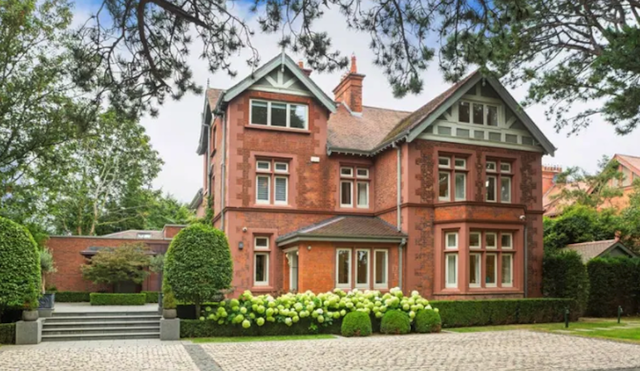

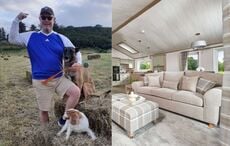
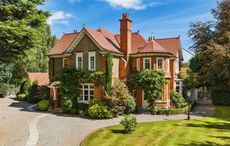
Comments