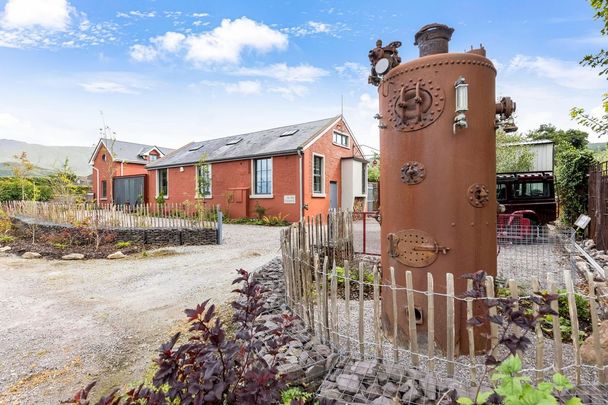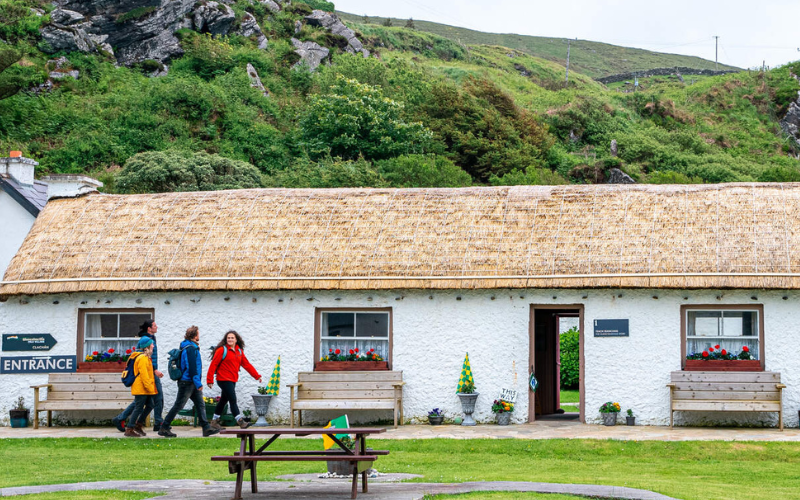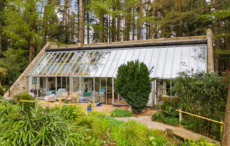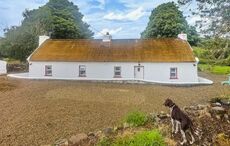Aptly named, The Old Creamery it's situated in the heart of the Dingle Peninsula in Camp surrounded by green fields and next to the beach - and used to be a working creamery on a farm.
It's been beautifully restored into a modern home however, the designers - UK-based interior designer Avril Castellazzo and her husband, Walter Castellazzo - have incorporated original elements from the creamery and retained some vintage farm pieces that hint at its industrial past.
This unique two-bedroom property comprises a beautifully restored creamery linked to a luxurious house via an elegant glass walkway.
As you step inside, you are greeted by a light filled entrance hall with floor-to-ceiling windows that flood the space with natural light.
Through the foyer, to the right, an open-plan kitchen area provides lovely views over the meticulously landscaped gardens and courtyard.
The kitchen is a blend of country charm and modern convenience, featuring custom-made cabinetry, a central solid butcher’s block with matching stools.
It comes with an array of high-end appliances, including an AEG induction hob and oven with a steam function, along with an integrated dishwasher and sink with a bronzed copper faucet.
The space is further enhanced by bespoke features such as olive wood window sills and an original 1860 Irish shelf unit.
It offers a living experience that is both contemporary and deeply rooted in history and blends the vernacular charm of the region with eclectic and industrial elements of the former creamery.
The adjoining dining and living area, with its handcrafted olive wood accents, offers a cosy space for eating dinner or relaxing in the evening.
View this post on Instagram
Upstairs, two bedrooms are designed to accommodate super king-sized beds and both feature their own en-suite shower rooms with porthole windows adding a nautical touch to the design.
However, back downstairs across the glass walkway and hidden behind a sliding panelled barn door is the real hidden gem: The Old Creamery.
This room, with its high vaulted ceilings, large German-designed doors, and an elegant fireplace, has plenty of space for entertaining guests on a grand scale.
Next to the entertainment room, through a pair of reclaimed Moroccan ornate teak doors with 1920s Liberty Crittall transom windows above, leads to its own custom bar bar.
This room is filled with charm and character, with the countertop created from a salvaged tree trunk from the Suez Canal in Egypt, and an industrial feel to the decor, with shutters and a painted concrete floor.
The house also includes an office space, which could double as a third bedroom, as well as a boot room.
A set of double doors lead out to the back garden, where a set of steps ascends to a mezzanine area, an ideal space for relaxing or even serving as a den.
It's just a ten-minute walk from beautiful nearby beaches on the Wild Atlantic Way and is located a 20-minute drive to Tralee and a 30-minute drive to Dingle.
With an asking price of €695,000, we're sure it won't be long before the new owners moove in!
* This article was originally published on Evoke.ie.




Comments