A seven-bedroom mansion in a salubrious Dublin suburb has become one of Ireland's most expensive ever homes, selling for a whopping €11.7 million ($12.6 million).
Dating back to 1913, Number 73 Ailesbury Road stretches over 4,768 sq ft and is one of the finest residential properties in Ireland. The mansion is located in the heart of Dublin 4's embassy belt and boasts one of Ireland's most sought-after addresses.
It was placed on the market last September with an asking price of €14 million, which would have made it the most expensive house ever sold in Ireland. However, the final price fell some way short of the €13.25 million that developer Pat Crean paid for a property on neighboring Shrewsbury Road last year.
An undisclosed Irish buyer completed the purchases of the Ailesbury Road property on February 16, paying the equivalent of €2,545 per sq ft, according to the Irish Times.
The sale has become the biggest Irish property transaction of 2022 by some distance.
The classical-style, seven-bedroom house is located on the wide avenue, which is one of the most upmarket addresses in the country. Ailesbury Road was also once the longest straight road in Dublin when it was developed in the early part of the 20th century.
The house sits on an acre of wooded pathways, terraces, and manicured gardens, while it additionally boasts a glazed pavilion and a three-hole putting green.
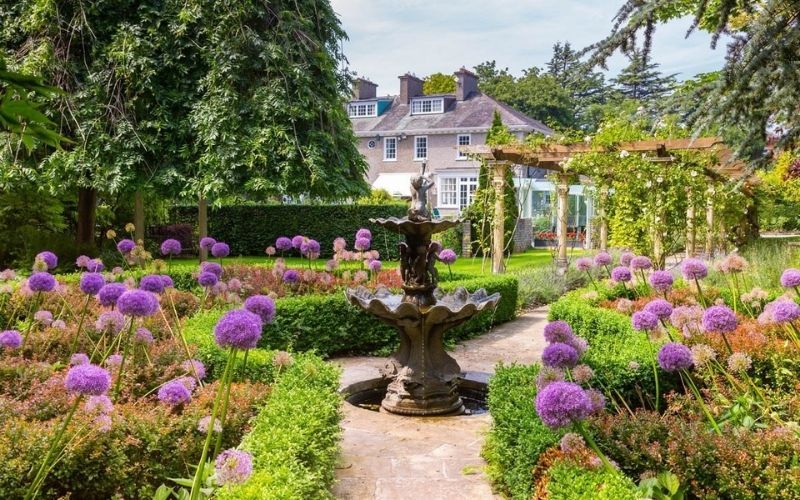
Myhome.ie/Colliers International
The manicured gardens also contain their own well, which supplies groundwater to an automatic irrigation that waters the roses, wisteria, rhododendron, acers, and other plants that color the gardens even if the owners are away.
The gardens contain several secret areas that are interconnected by a series of meandering pathways.
Designed by the prominent architect Rudolf Maximilian Butler, the imposing house oozes elegance and comprises several luxurious decorative features, including box bay windows, french doors, and decorative cornices embellished with decorative moldings.
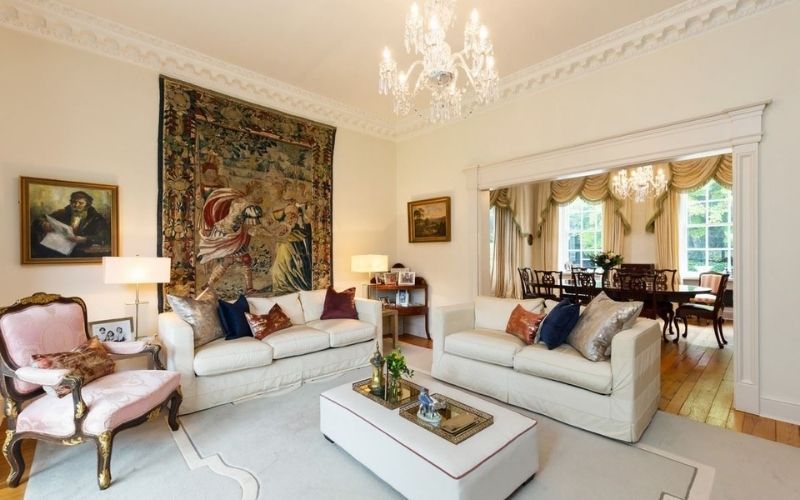
A reception room at the property. Myhome.ie/Colliers International
The upmarket property boasts two large south-facing reception rooms that open onto a beautiful terrace and the manicured gardens beyond.
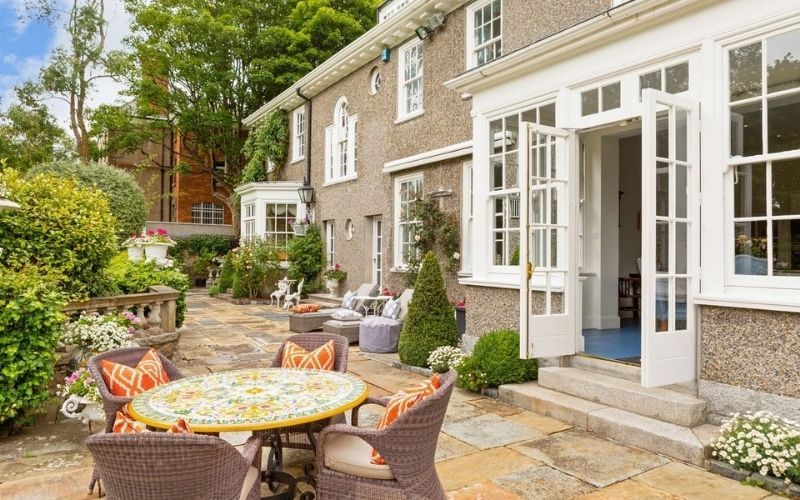
Myhome.ie/Colliers International
The house also features a formal dining room, formal drawing room, breakfast room, entrance hall, and an English-style kitchen.
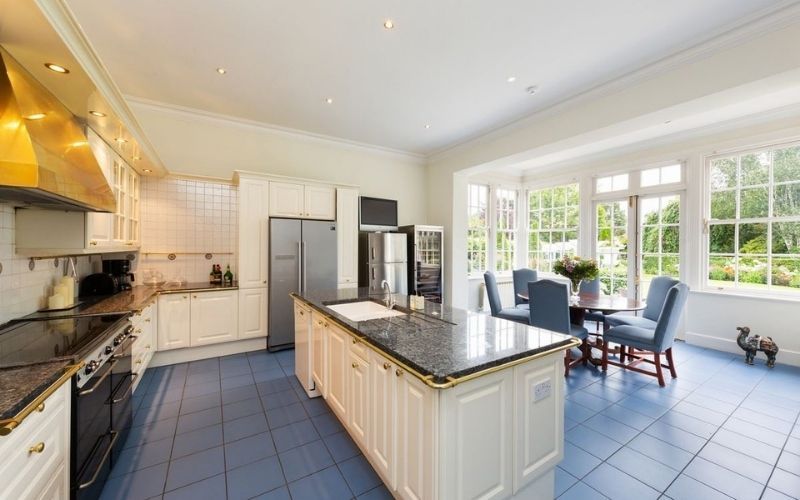
Myhome.ie/Colliers International
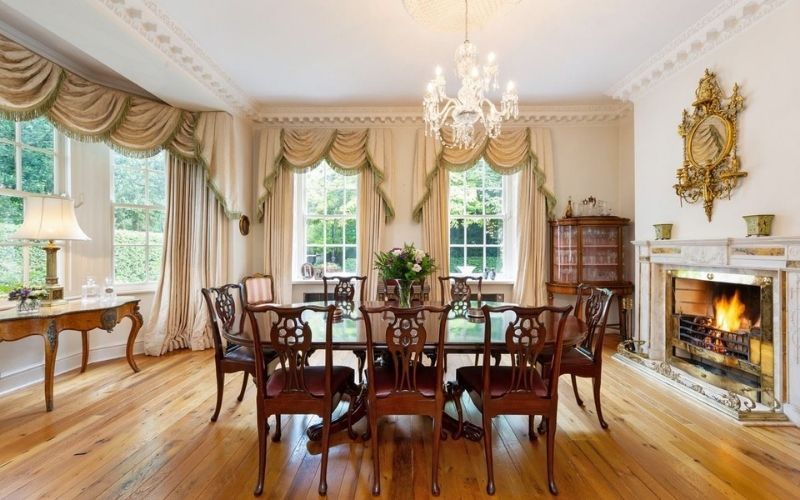
Myhome.ie/Colliers International
Guests can take an elevator to the second floor where they will find an exquisite principal bedroom complete with a dressing room and a bathroom suite. A further six en-suite bedrooms are located on the second floor.
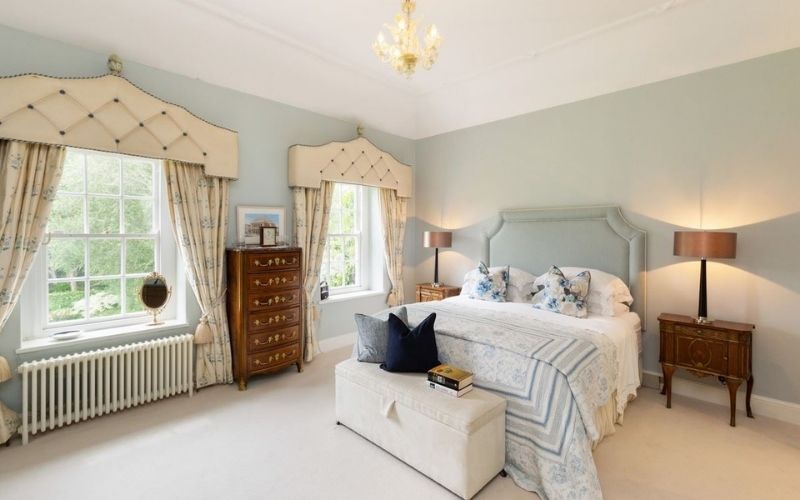
Myhome.ie/Colliers International
Lawrence and Long Architects have developed a wonderful concept for the property for any prospective buyer that has the ambition to convert the 4,768 sq ft house into a 14,000 sq ft mansion without taking away any of the original character.
"The house and the garden to this property are unique and quite special. To substantially increase the size of the house for future needs, it is important to retain this special character," said architect Joe Lawrence when the house was placed on the market.
"With a considered design, we propose to extend the property to 14,000 sq ft without taking away from its original character. By careful design, this can be achieved, without damaging its existing special qualities."
The detailed plans include extending the property eastward and also adding a basement, while he also plans to include a home cinema, wine cellar, 20m swimming pool, sauna, steam room, and a gym.
Number 73 Ailesbury Road is thought to be the finest property on one of Ireland's most upmarket roads alongside nearby Shrewsbury Road.
*Originally published in September 2021. Updated with new information in March 2022.
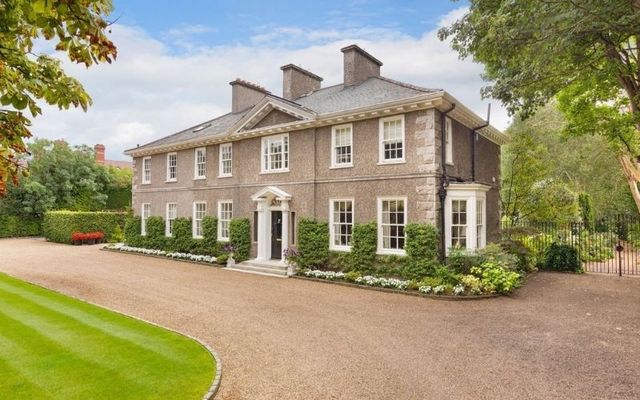


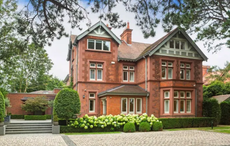
Comments